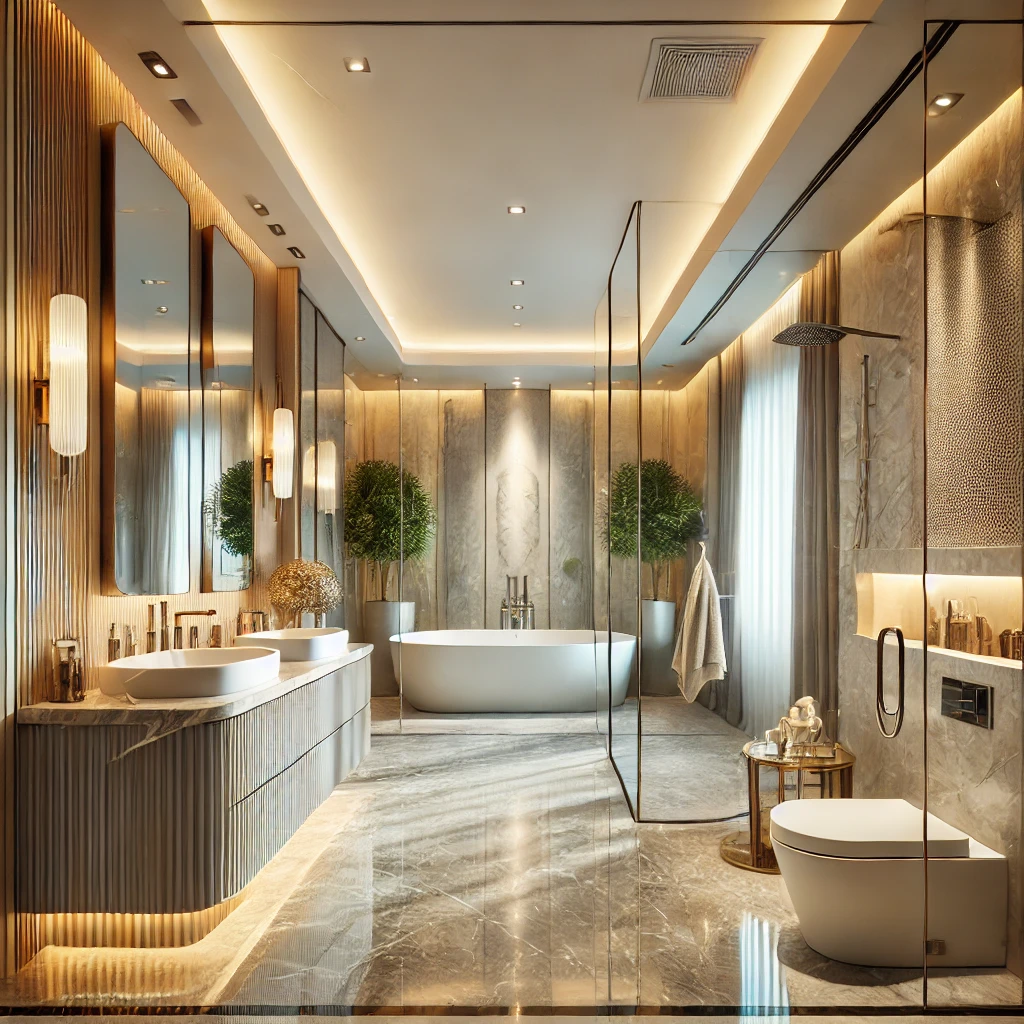
From Outdated to Outstanding
Ready for a space that works better and feels like you? Whether it’s a simple update or a full gut renovation, our team is here to make the process smooth from start to finish. We take care of everything—from layout and design to permits, plumbing, and installation—so you don’t have to juggle contractors or stress over the details. With quality craftsmanship and thoughtful design, we’ll help you create a bathroom that fits your style, your needs, and your daily life.
Paramount Bathrooms
Master Bathrooms
Guest Bathrooms
Powder Rooms
Jack and Jill Bathrooms
Jack and Jill Bathrooms
Ensuite Bathrooms
Ensuite Bathrooms
Accessible Bathrooms
Accessible Bathrooms
Custom Spa Retreats
Custom Spa Retreats
Before and After Gallery
See the transformation for yourself! Our gallery showcases some of our favorite bathroom projects, highlighting the dramatic changes and expert craftsmanship we bring to every renovation.
- Before: Outdated, cramped, or inefficient spaces.
- After: Modern, spacious, and beautifully designed bathrooms that reflect your vision.


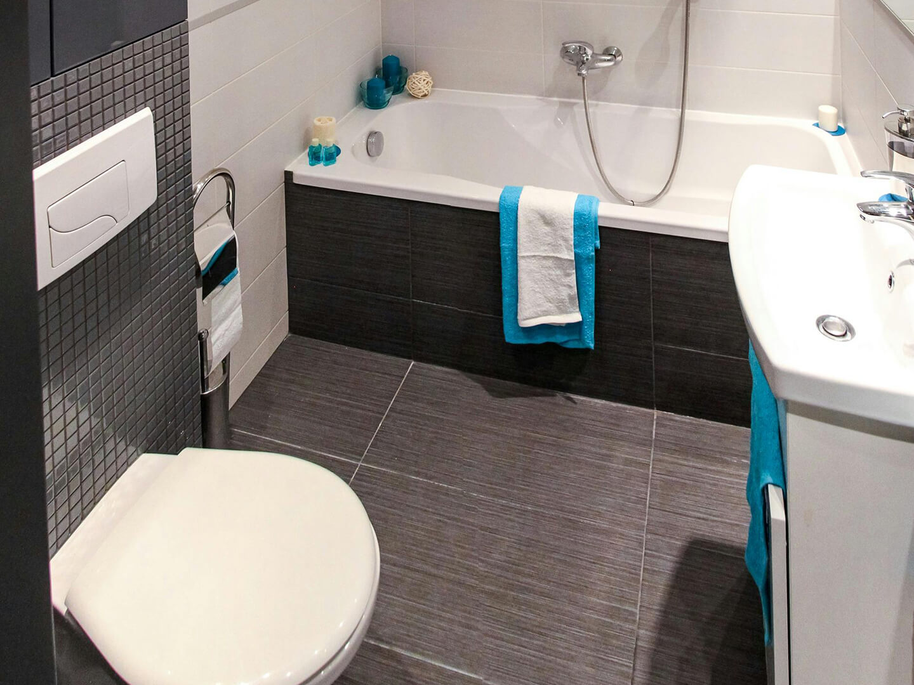
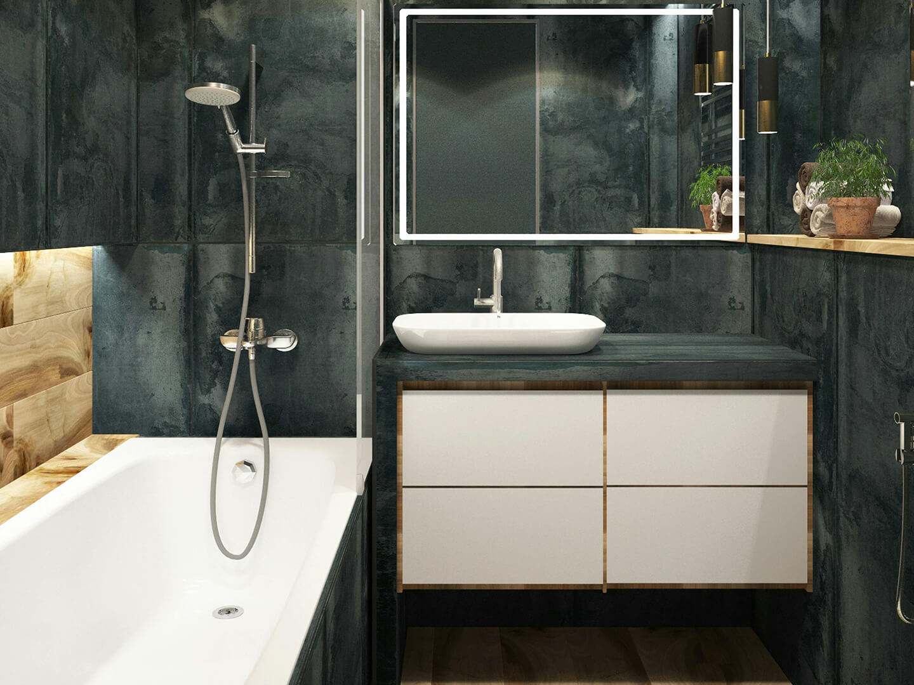
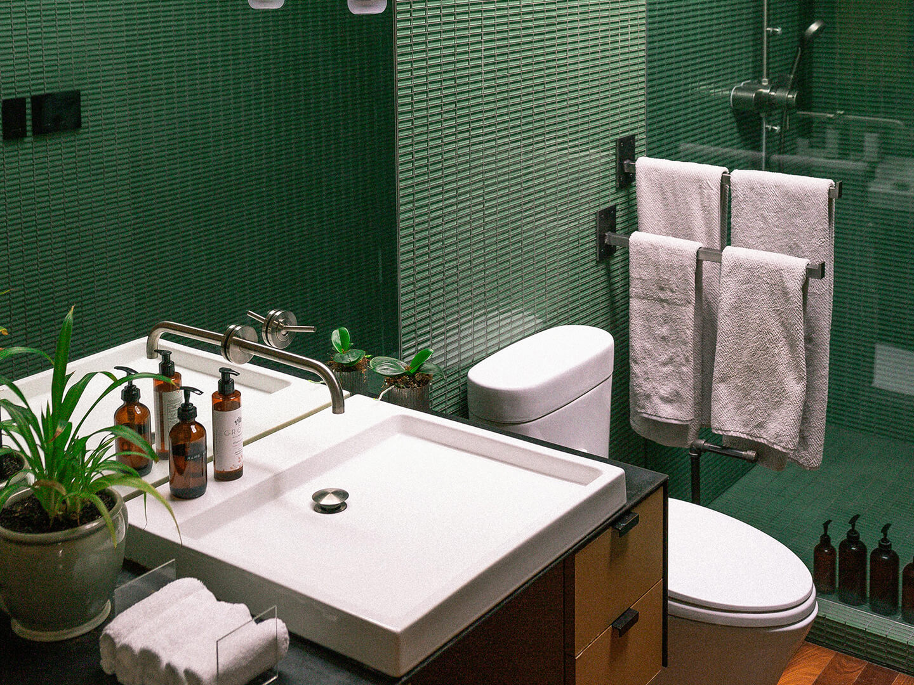
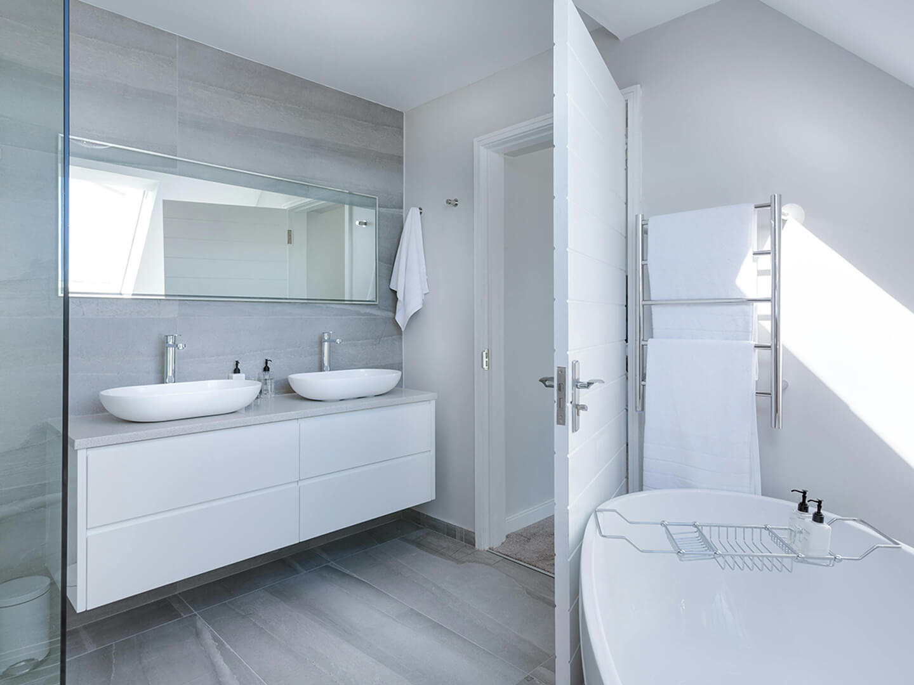
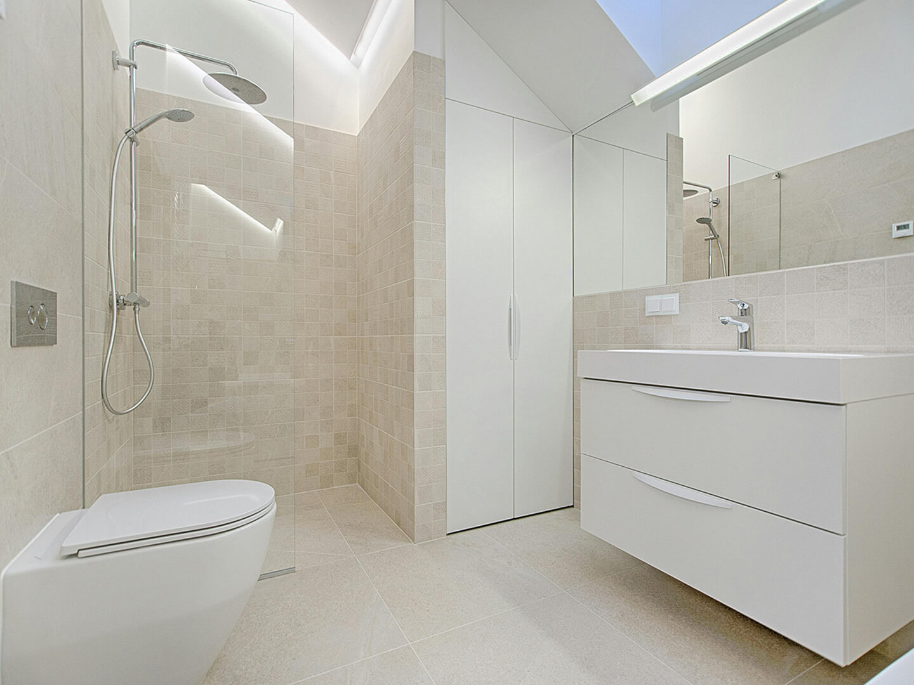
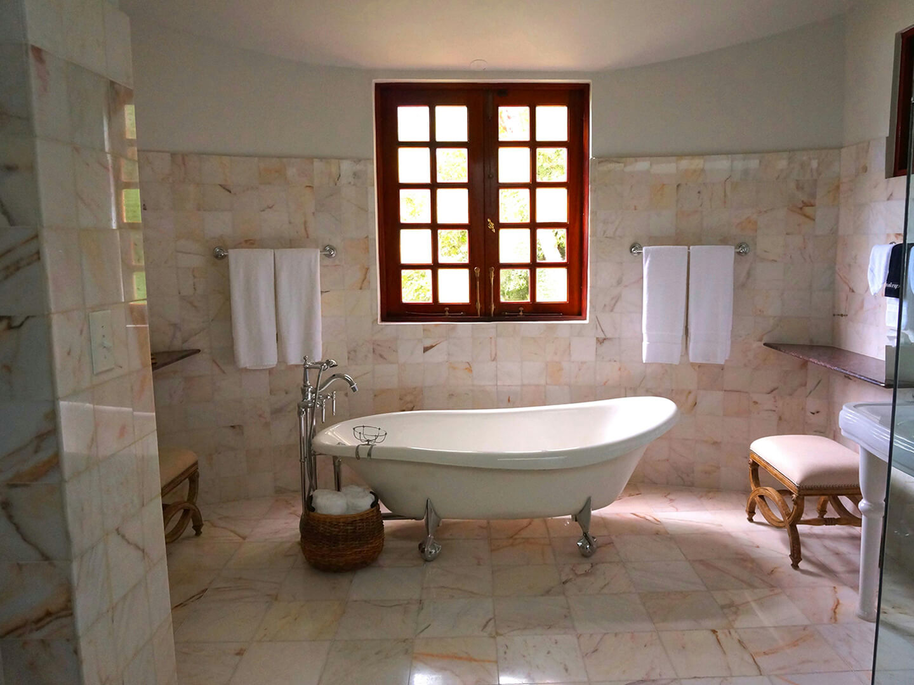
The Paramount Process: Step-by-Step

Initial Consultation
We start by learning about your vision, goals, and budget. Whether you're dreaming of a modern refresh or a full transformation, this step helps us align every detail with your needs.

Site Evaluation
Our team evaluates your existing bathroom to identify layout opportunities, plumbing and electrical configurations, and any potential challenges that could affect the remodel.

Design Phase
You’ll work closely with our in-house design team to create a plan that reflects your style and maximizes function—tailored to your space and daily routine.

Design Finalization
Once the layout and concept are in place, we help you finalize finishes, fixtures, and details to ensure everything is just right before moving forward.

Permitting and Approvals
We take care of any required permits and ensure your remodel complies with all relevant codes and local regulations.

Pre-Construction Preparation
Before demo begins, we schedule the work, coordinate with trade professionals, and ensure your home is protected and prepped for a smooth remodel.

Construction
Our experienced team handles demolition, installation, and finish work with precision and care—staying on schedule and keeping your space clean throughout.

Final Walkthrough & Handover
We go through the finished bathroom with you to confirm every detail is completed to your satisfaction, and you're ready to enjoy your updated space.
Start Your Bathroom Transformation Today
Ready to upgrade or build the perfect bathroom? Contact us to schedule your consultation and take the first step toward a space that combines elegance, functionality, and comfort.
